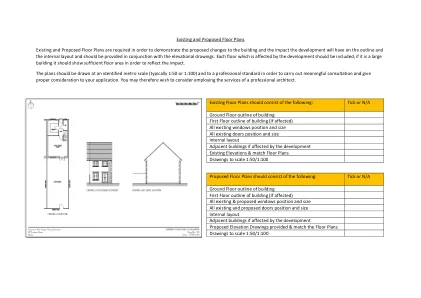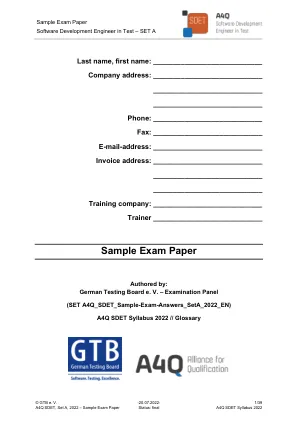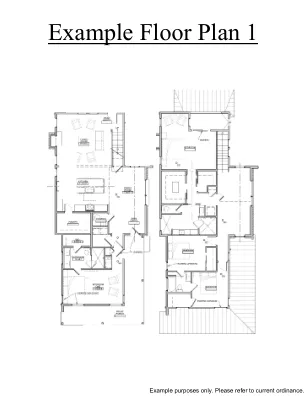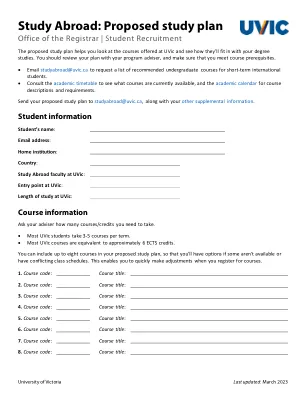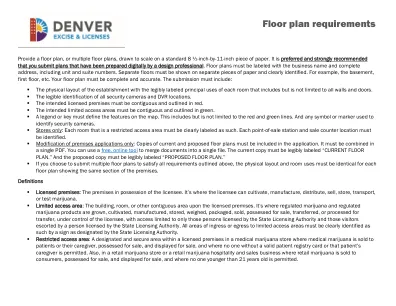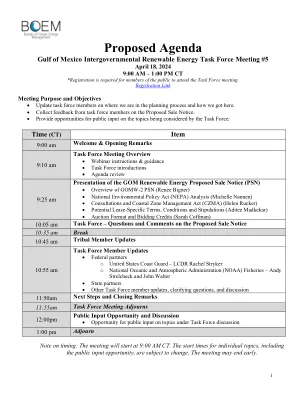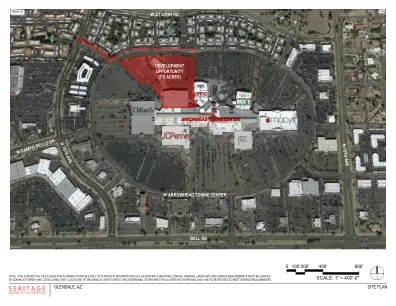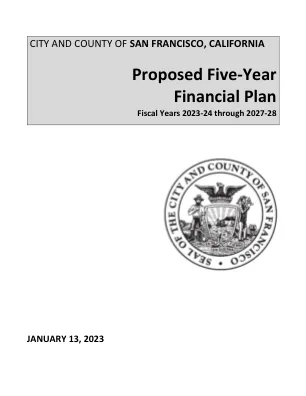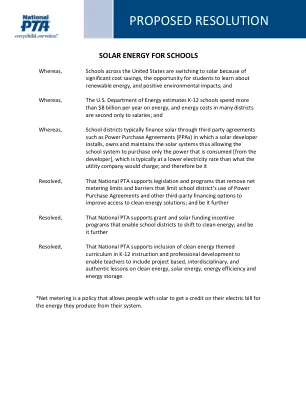机构名称:
¥ 1.0
*拟议的平面图应显示以下内容; *Proposed use of the space with room designations and floor levels *A written scope of work *Window/Door size and type (slider, casement, etc) *New Lights, outlets and Smoke/Co detectors *New mechanical appliances with clearances *New walls with a wall section showing stud sizing, insulation and finishes *Stair construction with handrail and guardrail heights and details (if applicable) *Total square footage of the level
拟议的平面图859平方英尺的样品



